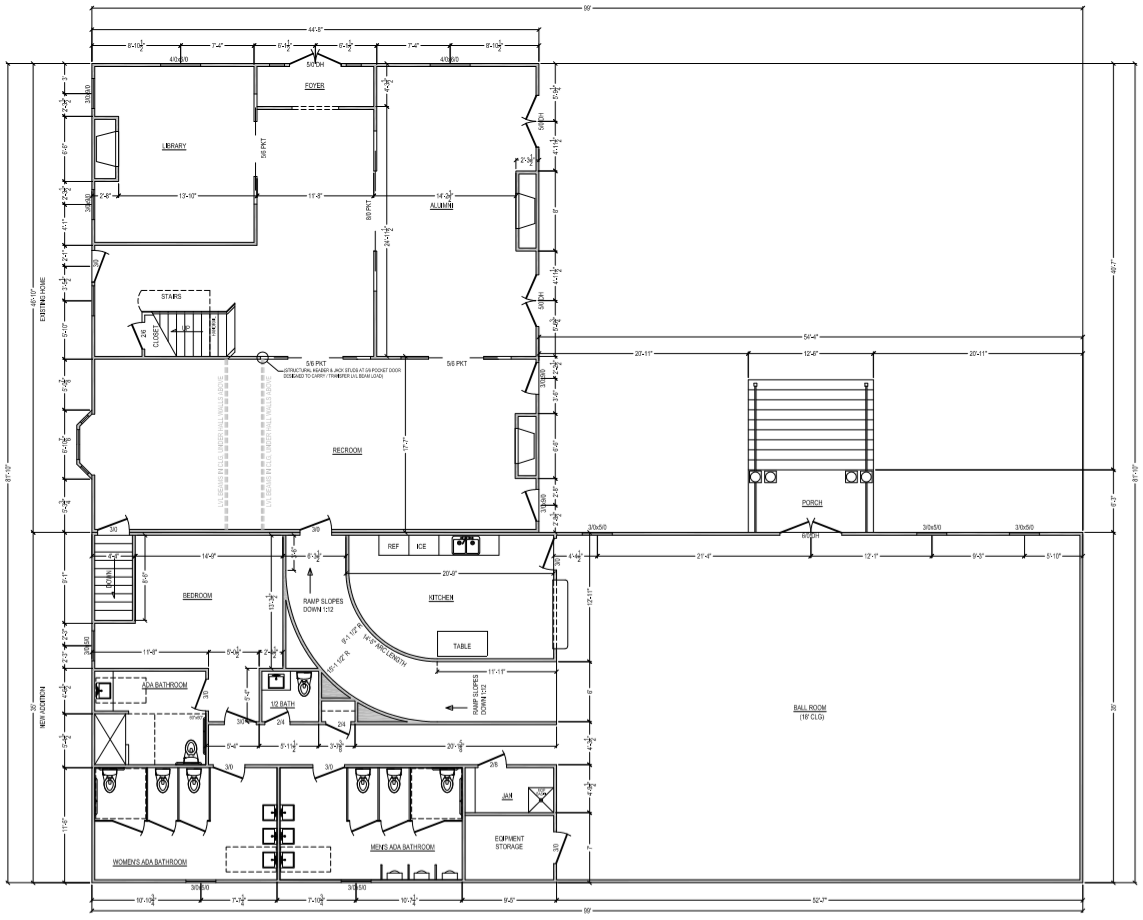Upstairs, southwest corner bedrooms have been opened up, wall removed to return house to it’s original design.
Grand Staircase opened to foyer
Phase I
Exterior Plans include: Replacing rotten siding, denture mold, soffits, and fascia boards, stablizing the front porch columns, rebuilding front porch platforms, and replacing gutters and downspouts. Fixing and replacing ground drainage system
Phase II
Interior Plans include: Opening Grand Stairway to front foyer, replacing all first level flooring, opening rooms on second level to original architectural design, and remodeling bathrooms on second floor.
Phase III
Rebuilding ballroom, kitchen, and additional bedroom space construction on backside (1960s addition) of house. Redesigning and repaving parking lot and front drive.





